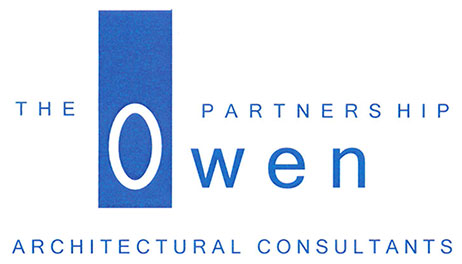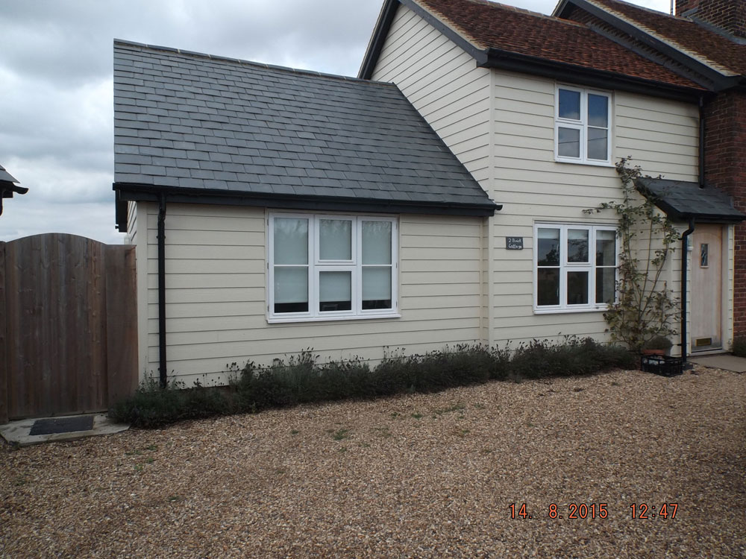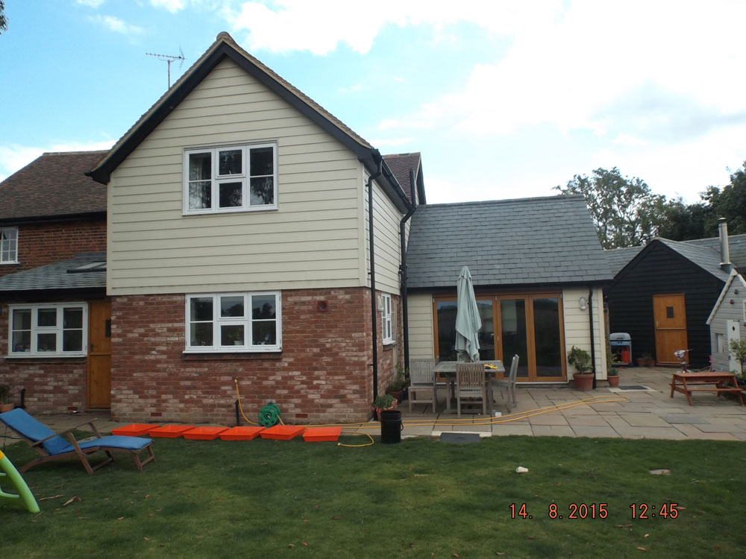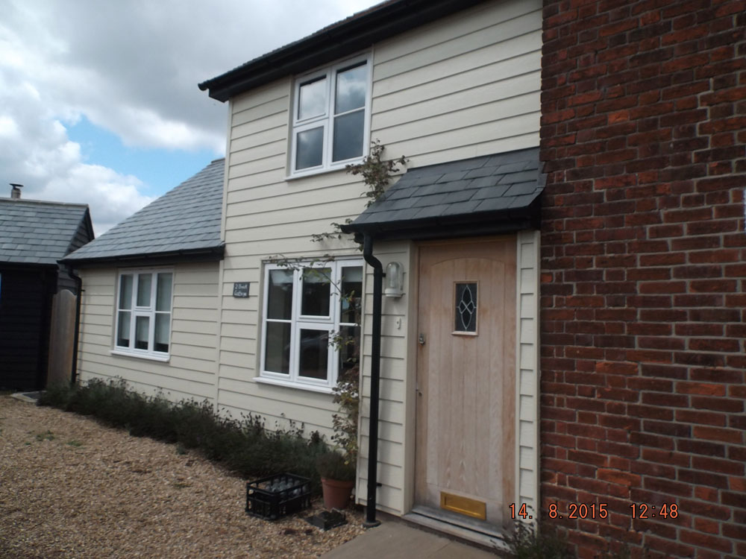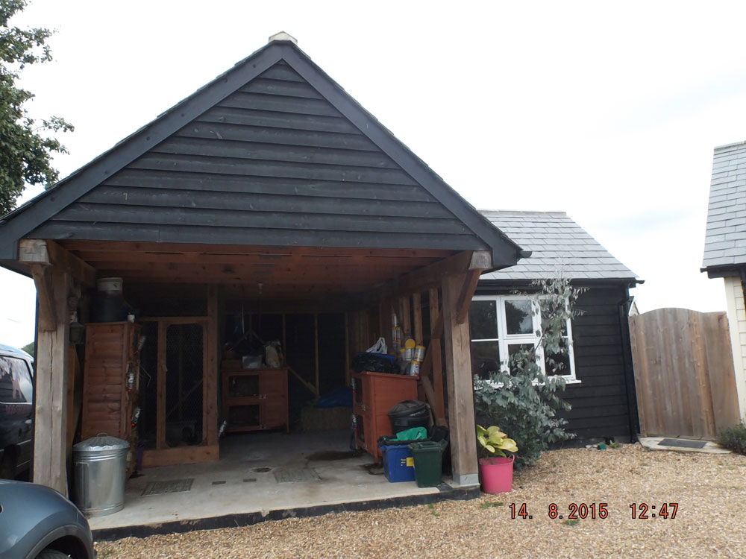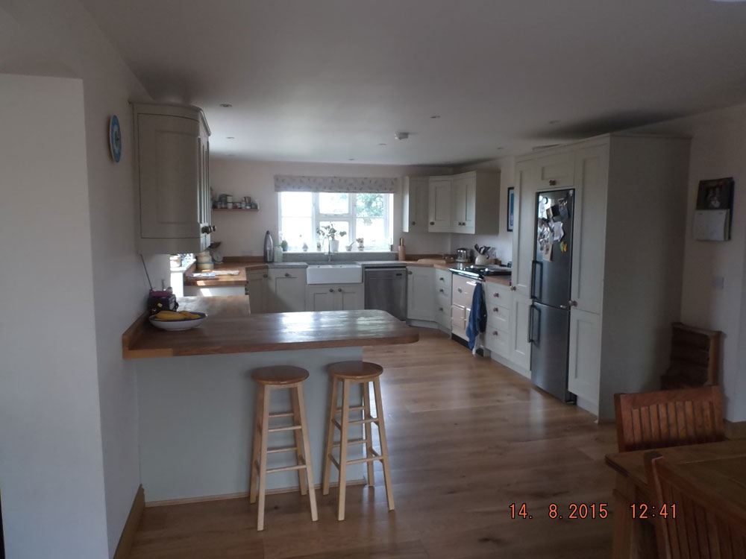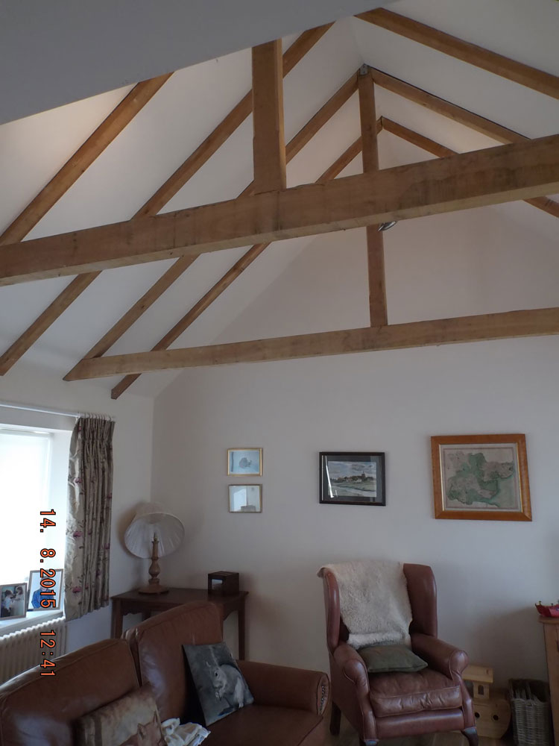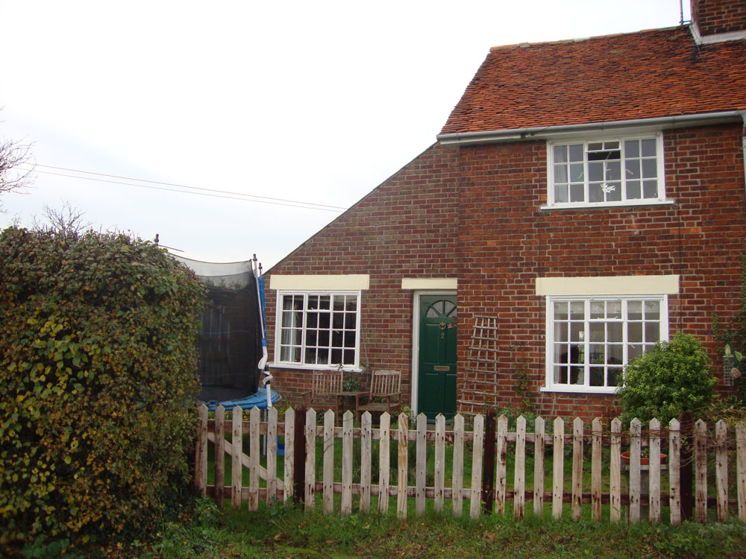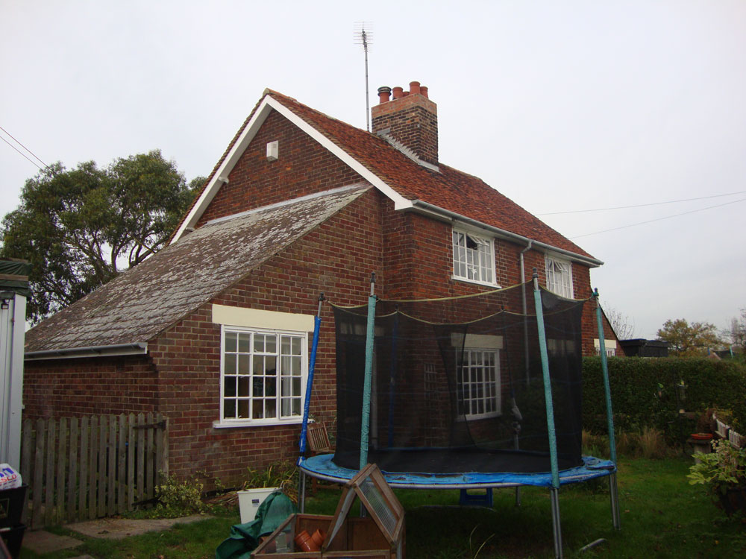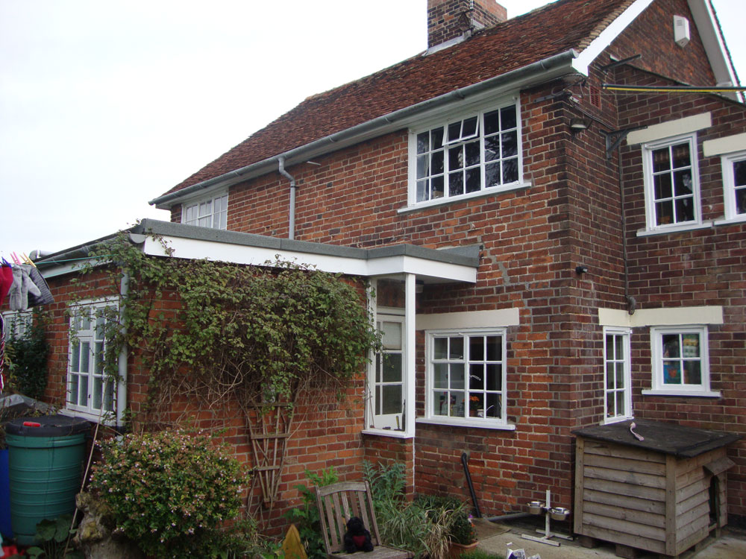We extended this small rural workers cottage from a 2 bedroom property into a 4 bedroom family home. The ground floor accommodation included an open plan kitchen, dining and living room with a separate playroom for the children, boot room and W.C. At first floor we designed two new bedrooms and a family bathroom. The existing garage was demolished and a new cart lodge style timber frame garage with workshop built on the side.
