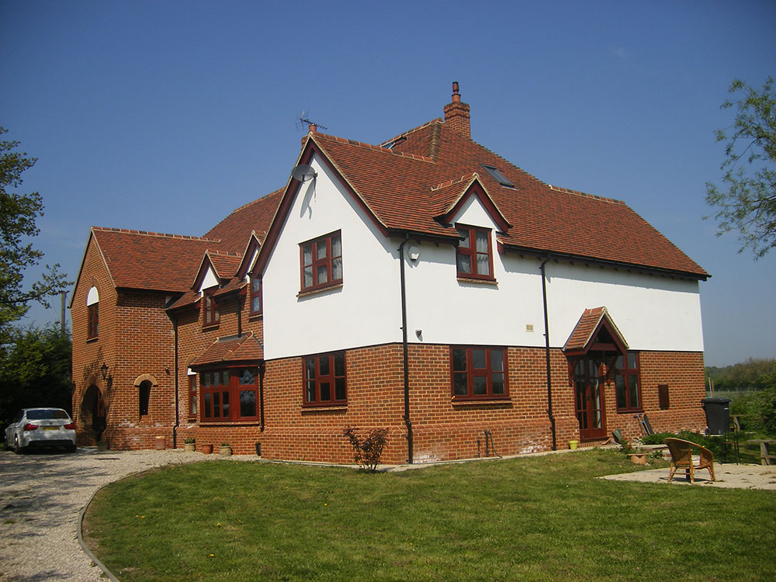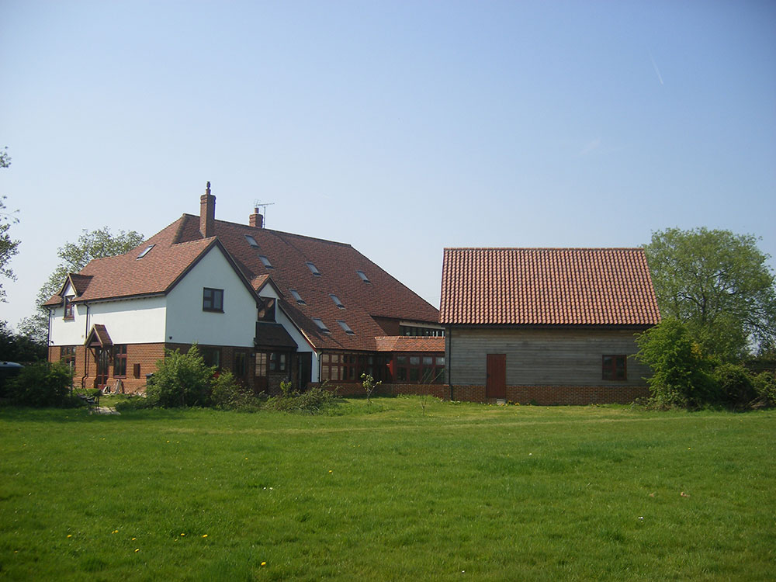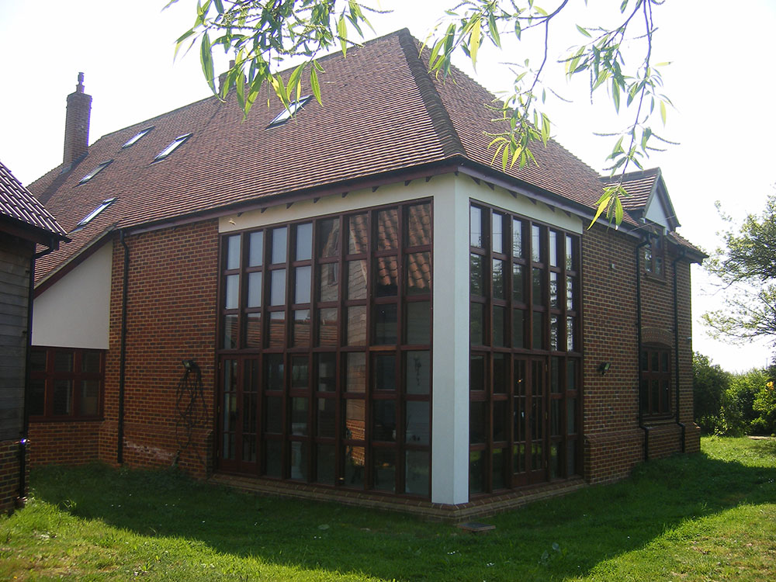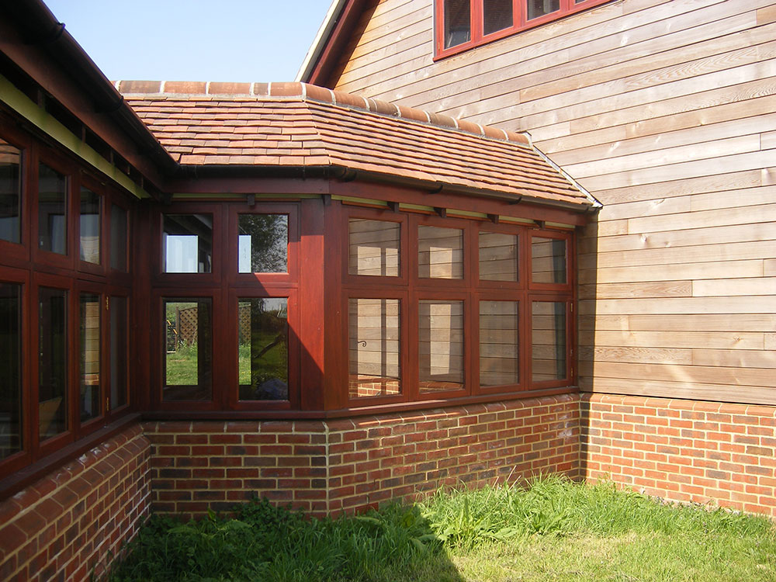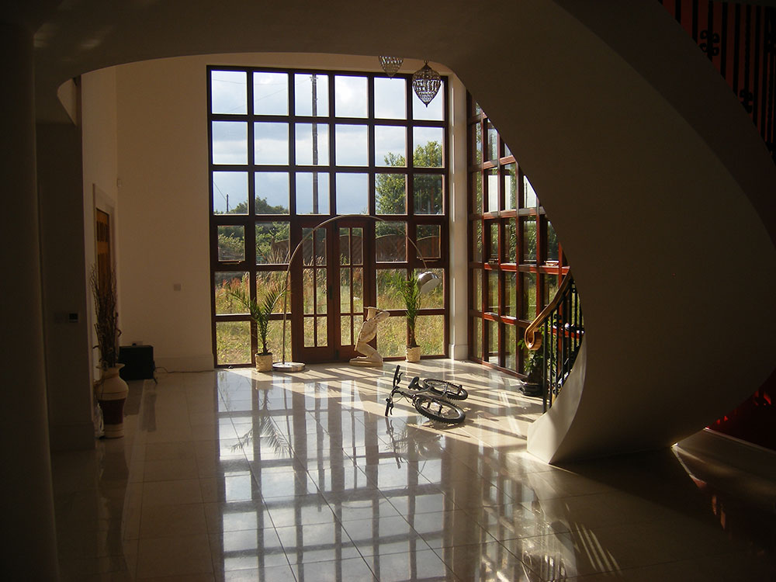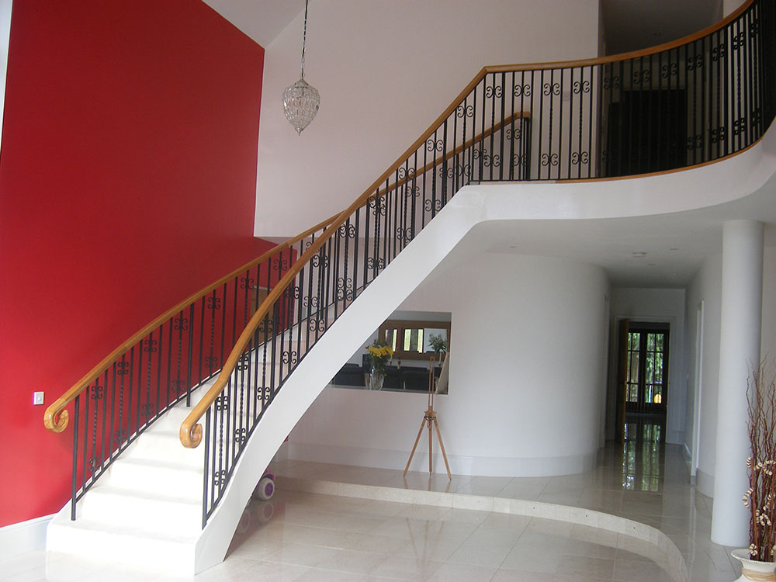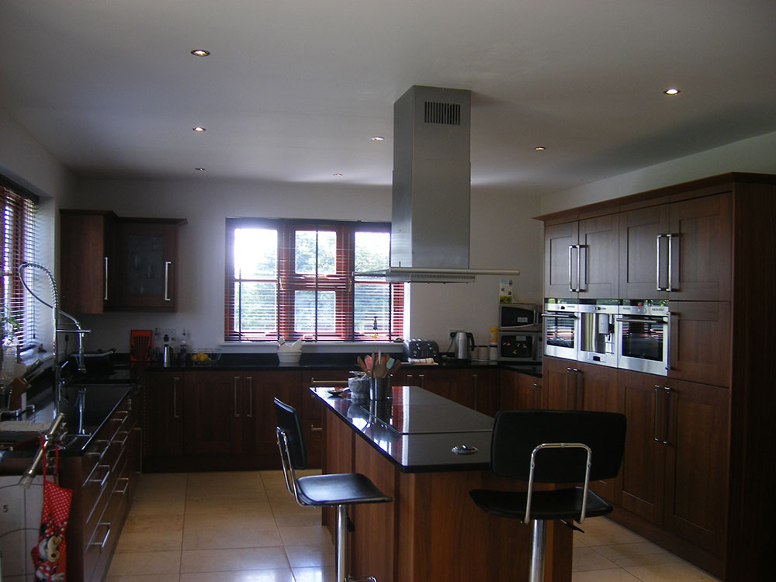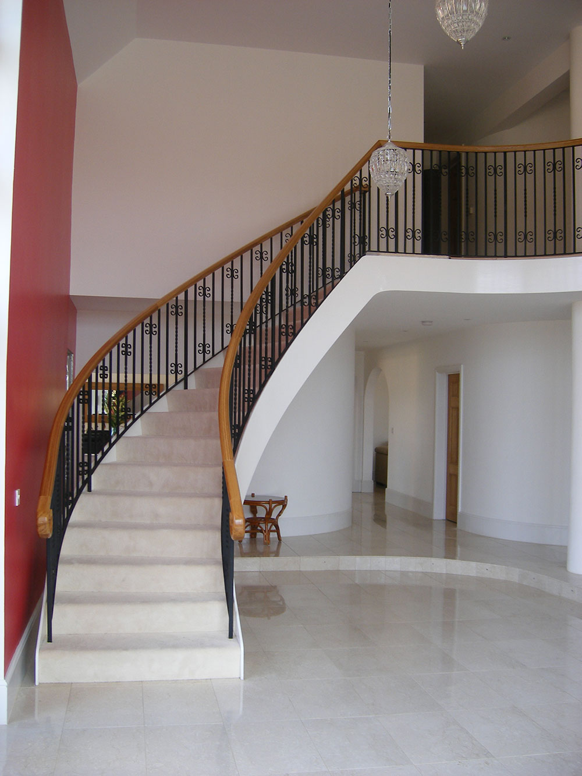Project 08
Six Bedroom Detached House & Barn
We obtained planning permission to replace a small countryside dwelling with a 6 bedroom detached house and two storey barn. The house is a highly insulated timber frame construction with an external brick skin. Solar roof panels heat the hot water and the house has underfloor heating installed throughout. The house contains contemporary interior features such as a radial staircase within a two storey height living room and marble flooring throughout the ground floor. The cedar boarded barn is attached to the house via a glazed walkway.
Category:
Residential

