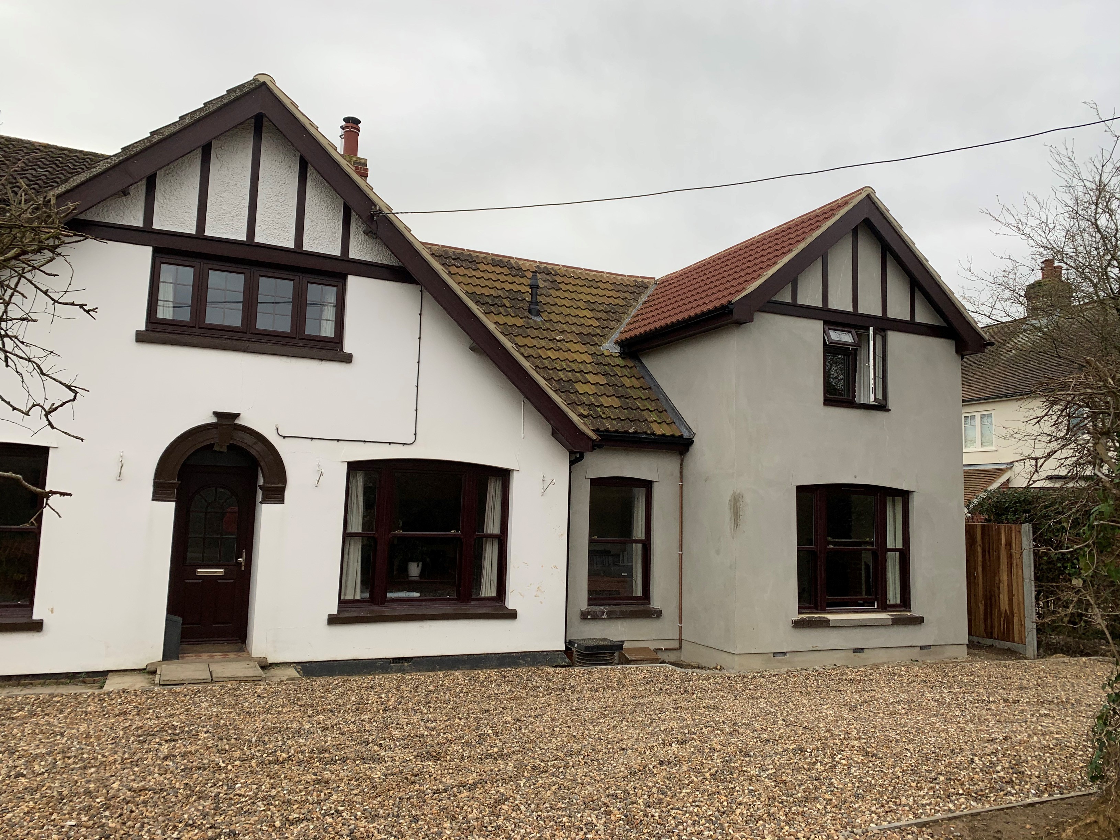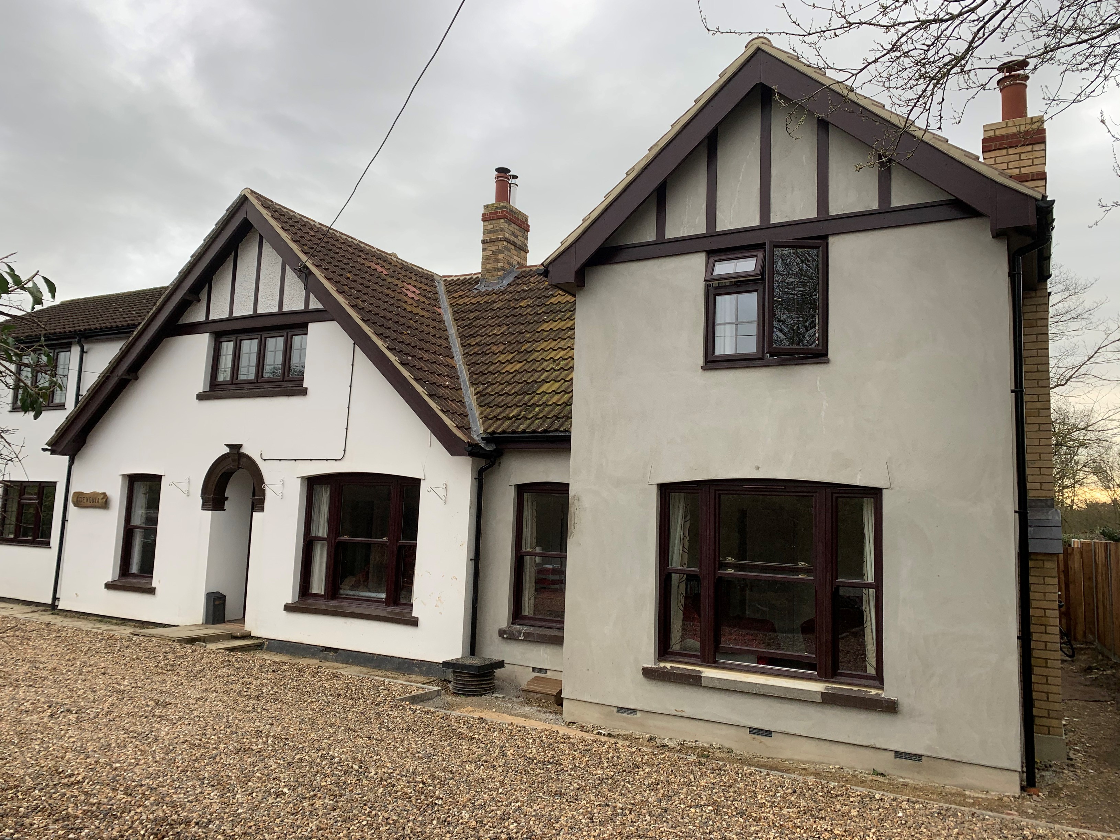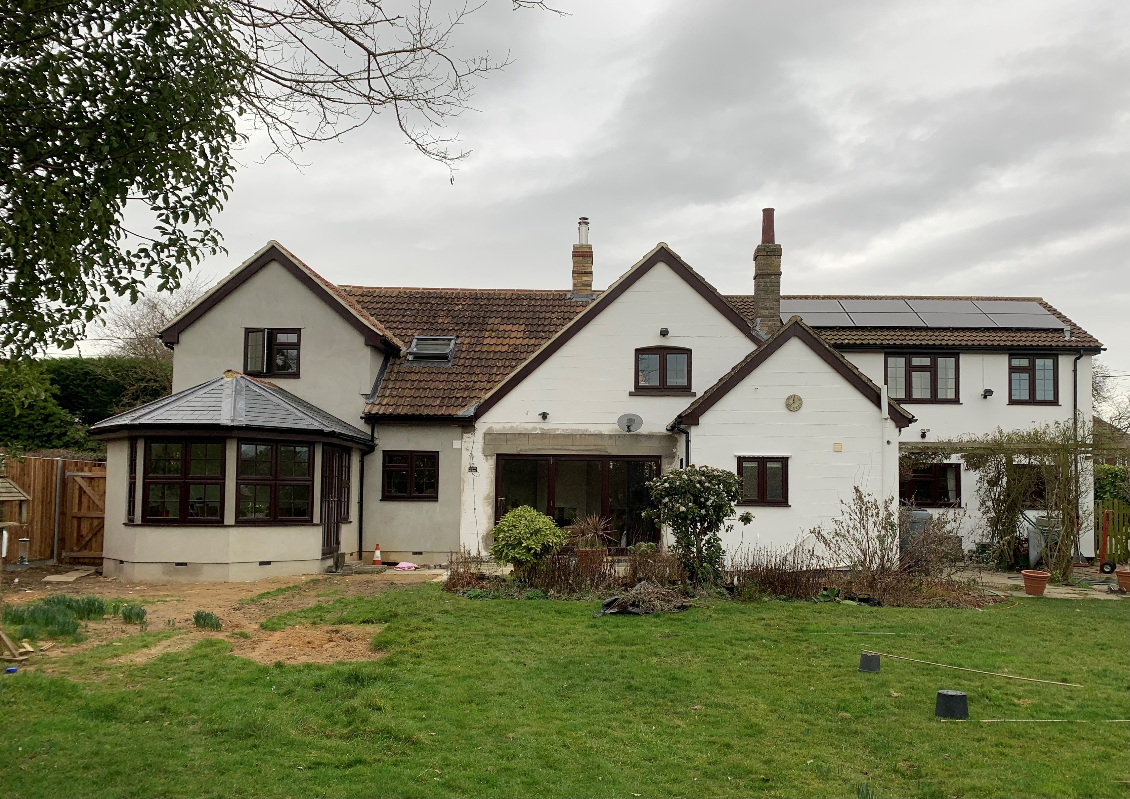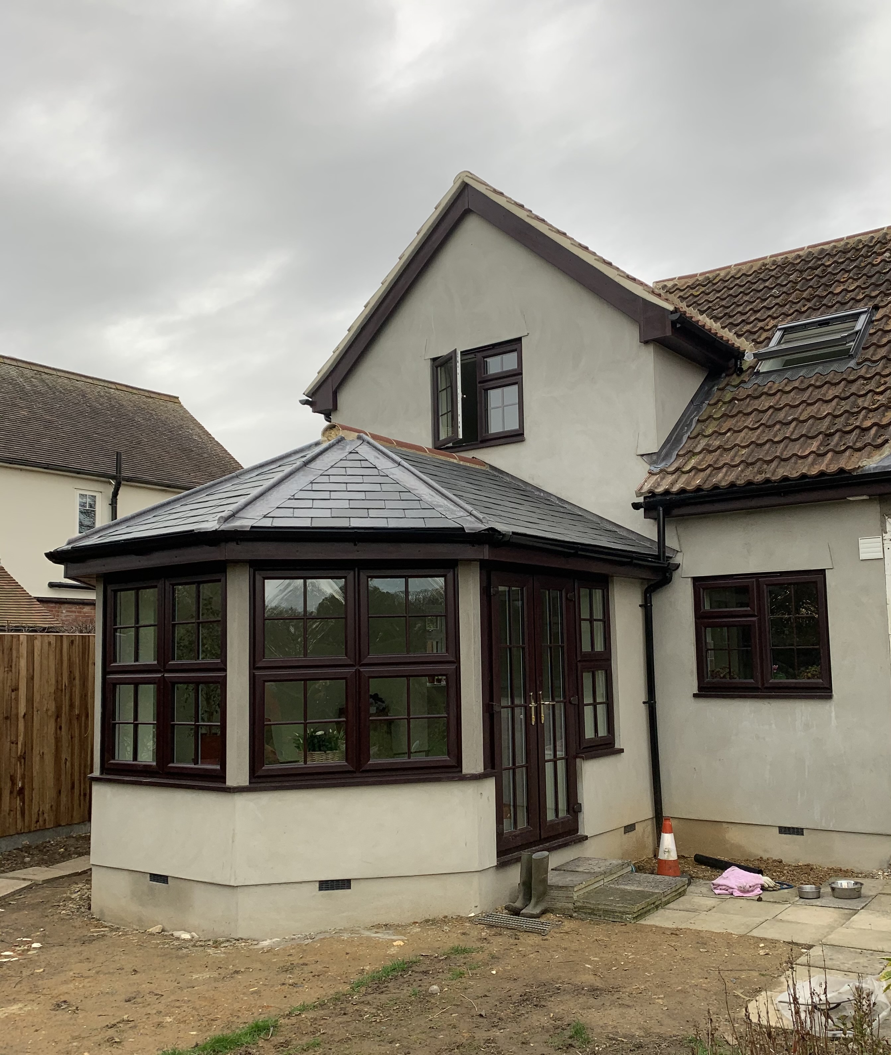Project 13
Two Storey Annexe Extension
The owner of this detached property commissioned our practice to design her a two storey annexe extension. The garage was demolished to make way for the new annexe which comprises of a living room to the front, downstairs toilet, kitchen, dining and garden room to the rear with two bedrooms and a bathroom at first floor. The annexe is connected to the main house by an internal door. We also replaced a living room window to the main dwelling with bi-folding doors. The annexe was design to compliment the existing house with external materials to match.





